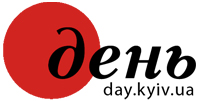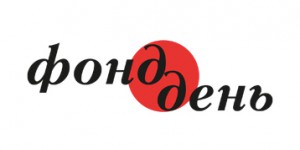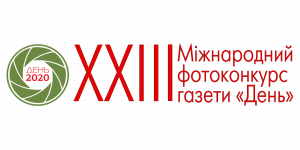One hundred forty nine projects from 13 countries were submitted for the consideration of the jury and public. Everyone willing could choose the best project by voting at demos.org.ua. Finally, the international jury headed by Carl Fingerhuth has defined the winners. An expert on urban planning of the Department of City Building and Architecture of Germany, Katharina George took part in the discussions. There were four competition categories:
1 “Public Space of Maidan and Kyiv’s City Core”;
2 “Commemorating the Revolution of Dignity and Memory of the Heavenly Hundred Heroes”;
3 “International Cultural Center ‘Ukrainian House on European Square’”;
4 “Multifunctional Museum Complex ‘Museum of Maidan / Museum of Freedom.’”
Although the competition was organized by an official authority, the Department of City Building and Architecture, the “Territory of Dignity” is Ukraine’s first competition whose program and task were defined by the community of the city. It was also the first time when projects were submitted to the competition without any restrictions based on the professional level.
The aim of competition was formulated in the following way (according to the competition website terradignitas. kga.gov.ua): To turn the territory of revolutionary events into “Territory of Dignity”; to memorialize the feat of Heavenly Hundred Heroes on the highest world level; to turn “Ukrainian House on European Square” into International Cultural Center of Ukraine as a nation equal among others, and find a place and a vision of the main center for developing of Ukrainian political nation – the “Museum of Maidan / Museum of Freedom.”
The evaluation of the works was based on several general criteria, including the symbolism of the project, its functionality, and possibility of realization.
In the category “Public Space of Maidan and Kyiv’s City Core” the first prize went to the project developed by a team of authors from Taiwan. Alessandro Martinelli, Hanju Chen, Xinyu Zhao took the slogan of the rebellious students of Paris of 1968 “There is a beach under this pavement” as the conceptual base for their work. They suggested covering part of Maidan with gravel, which is easy to tend and looks effectively. The cover will be renewed by one region of the country every year. To unite the space of Maidan an arc bridge will be built above Khreshchatyk.
The second prize went to the project authored by Kyivites Yurii Borodkin and Yurii Nehrashevych, the third place was divided between the teams from the US and Lviv.
According to the jury, the hardest task was to select winners in the category dedicated to commemoration of the revolution events and the Heavenly Hundred Heroes: it received the highest number of applications.
The first prize went to the team from Rimini (Italy). The idea by Andrea Matteini, Bianca Barducci, Elisabetta Gabrielli, Matia Biguzzi, Fabio Re is both simple and appropriate: they suggest immortalizing life on the place of death.
Four basic elements were taken as the groundwork: “knot” – a stone bulge on the surface of the street; the opposite to “knot” – the “wound” – a rectangular hollow, cut into the street and filled with soil, sewn with grass; the tree planted in the “wound”; “veins” – thin red lines which will connect the “knots,” “wounds” and other places of clashes from the Shevchenko Boulevard to Hrushevskoho Street. In horizontal projection the memorial will look like one living system, connected by blood vessels. In the “wounds” the trees will be growing, leaves and water will be accumulated, creating symbolical oases of recollections, and Instytutska in such a way will become the wood of memory, where there is a place for sorrow and celebration of life, for which our heroes actually died. The authors noted, “life comes from the wounds of history.”
The second prize went to a team from Kyiv, the third one was shared between two teams of architects from the US.
The nominees in the category “International Cultural Center ‘Ukrainian House on European Square’” were facing a very complicated task, because they were supposed to add to the former Lenin Museum different essence and purpose. The winners in the category are Kyivites. Anton Oliinyk, Andrii Shuliar, Maria Pakhomova, Serhii Ferlei, Olena Orap, Oleksii Pakhomov, Dmytro Spiesivtsev, Denys Matviienko, Yurii Ihnatenko based their project on the idea that the Ukrainian House is a place where our country meets Europe and even developed the model of governance of the future structure which will be based on the initiative of the citizens. As for the building, the authors plan to totally revamp it, which will allow opening of studios, a library, a media library, an exhibition space, a conference hall with 750 seats.
The slope on the northern side of the building will be redesigned as an amphitheater for public events, and the roof of the conference-hall will be used as a stage. Another amphitheater will appear on the restored European Square, which will be partially transformed into a pedestrian zone with bicycle parking, an artificial green hill (continuation of Khreshchaty Park), and fountains. The semi-official flowerbeds in front of the facade of the House will become terraces with seats, and the side court opposite to the Philharmonic Society – a territory for artistic actions. An observation ground will be opened on the roof of the building.
The second prize went to a team from China, whereas the third one again went to Kyivites.
The category “Multifunctional Museum Complex ‘Museum of Maidan / Museum of Freedom’” didn’t have any winners; the jury noted that the “projects need to be completed jointly with a working group and give rather a vision than a complete image.” Only the third prize was announced. It was shared between minimalist projects from Ireland and Moscow. There is one more reason except for the incompleteness of the projects: there is no place yet for the museum. By logic, the half-ruined building of the Federation of Trade Unions of Ukraine should be the museum. However, the obstacle is actually the Federation of Trade Unions of Ukraine itself – a unique fragment of the Soviet past, a completely non-transparent institution, which has never defended the rights of the working people, but skillfully “sliced” the assets it received and faithfully served the power with Kuchma and Yanukovych’s regime among others. The Federation as well made profit from the building in Maidan by renting it. Now the total repair is in full swing, the construction of two levels has been finished, which runs counter to all regulations. The administration of the Federation refuses to cooperate with the municipality in construction of the museum. It would be a real blessing if the bead-house will be disbanded, and its property (in particular, the central office) will be given to local communities, but a decision from the above is needed for this.
The winning projects look quite reasonable. But phrase on the website of the competition saying that “they will be submitted for public discussion” is quite disturbing. Everything has been approved, the professionals whose competence was undoubted approved the decision – is there a need for any more discussions? In fact, it seems another heritage of the Soviet time with its regular “public discussions,” which didn’t decide anything, only made the decisions of the bureaucrats look legitimate. Actually, few things have changed: every mentioning of such “discussions” stinks of the arbitrariness and corruption. I wish I was mistaken.
If they cope with this danger, the problem of funding and other working tasks will arise. Hopefully, the result will meet the intentions, and Kyiv, at least in its central part, will finally look as a real European capital.








